Chicago Condominium Exemplifies Renewed Appreciation for Masonry
Across the country, architects and residents alike are pushing for a pivot from glass skyscrapers and a return to masonry façades. That’s because brick is an integral part of the identity of so many North American cities, creating a sense of cultural context, warmth, and character.
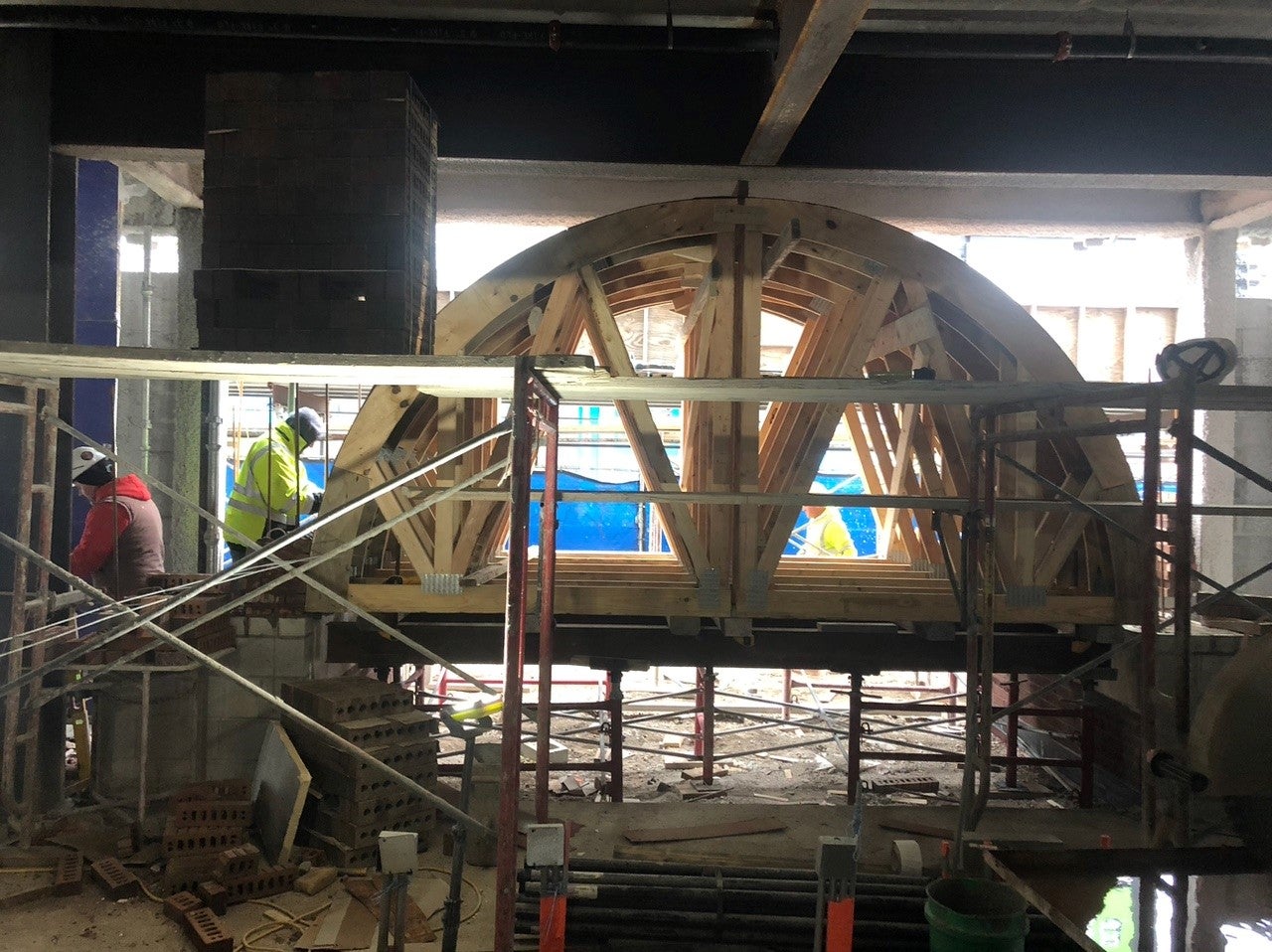
Wood barrel trusses temporarily supported the brickwork until the arch could withstand its own weight.
Take the West Loop of Chicago, where the new CA6 condominium echoes the neighborhood’s iconic historic brick loft buildings. The plans for CA6 required significant review from the district’s alderperson and members of the community because the building site, previously designated for commercial space, required a zoning change and special use entitlement. Even so, the building’s brick design was universally well-received.
IMI Director of Industry Development and Technical Services Jeff Diqui caught wind of the project early on, given the positive press surrounding the design. That’s when he reached out to one of his contacts, a principal at SGW Architecture & Design, to offer support. It didn’t take long for Diqui to pay a visit to provide education on brick design and construction best practices.
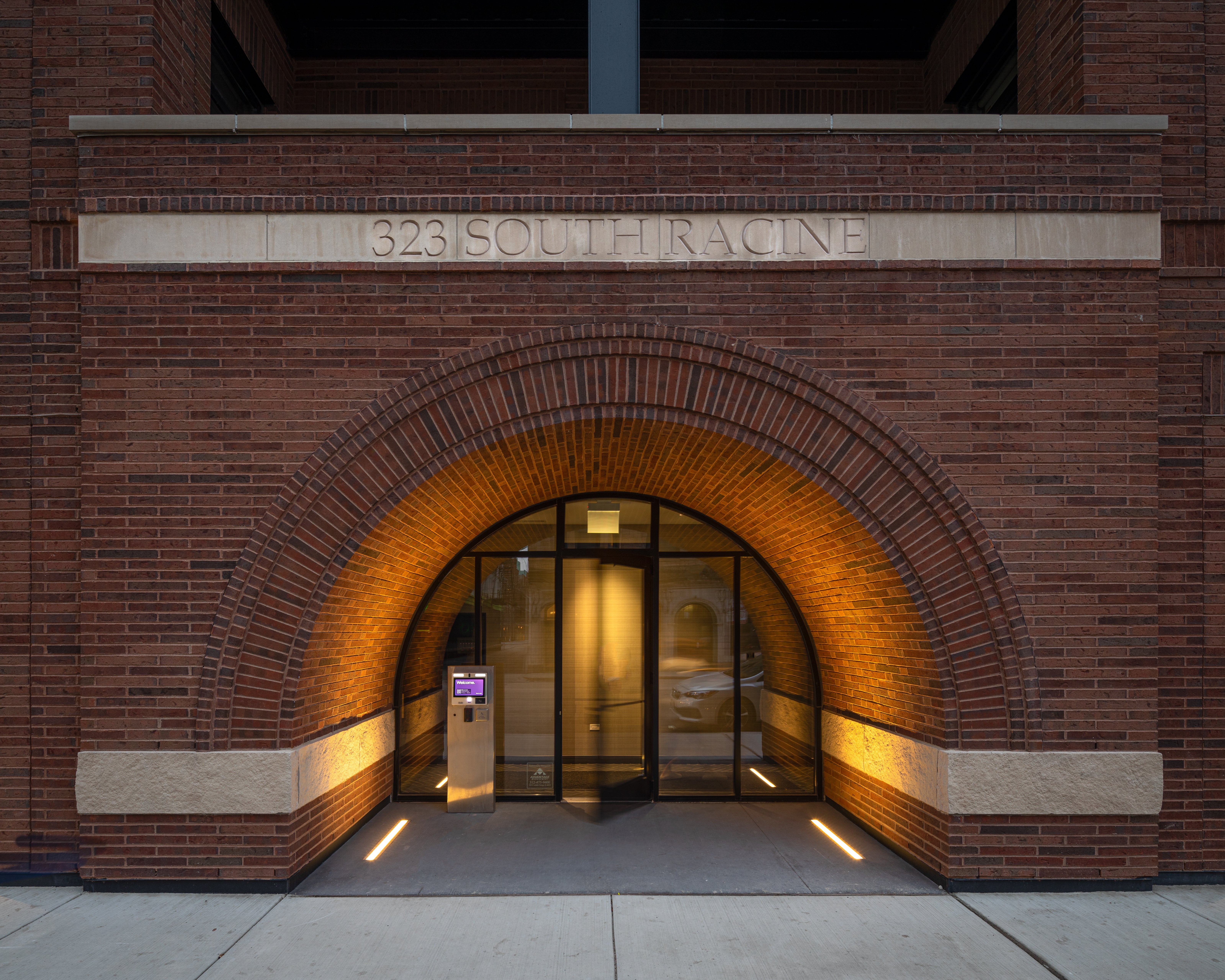
The CA6 condominium arch entrance at dusk
On CA6, one of the striking design features are deep brick arches that create a dramatic but welcoming entry. The arches are a callback to the Walker Warehouse, a circa 1880s historic limestone building in the South Loop designed by famed architecture firm Alder & Sullivan, with Louis Sullivan leading the design. The building was a casualty to Chicago’s massive demolitions in the 1950s, but its legacy remains, and for SGW, the arches, which they describe as “enormous portals of the late, lamented” warehouse, were a particular standout.
“We know masonry loves to be an arch, and we’ve seen it used that way for thousands of years,” explains Diqui. “A semi-circular or barrel vault arch, like the ones on this project, sheds load very efficiently.”
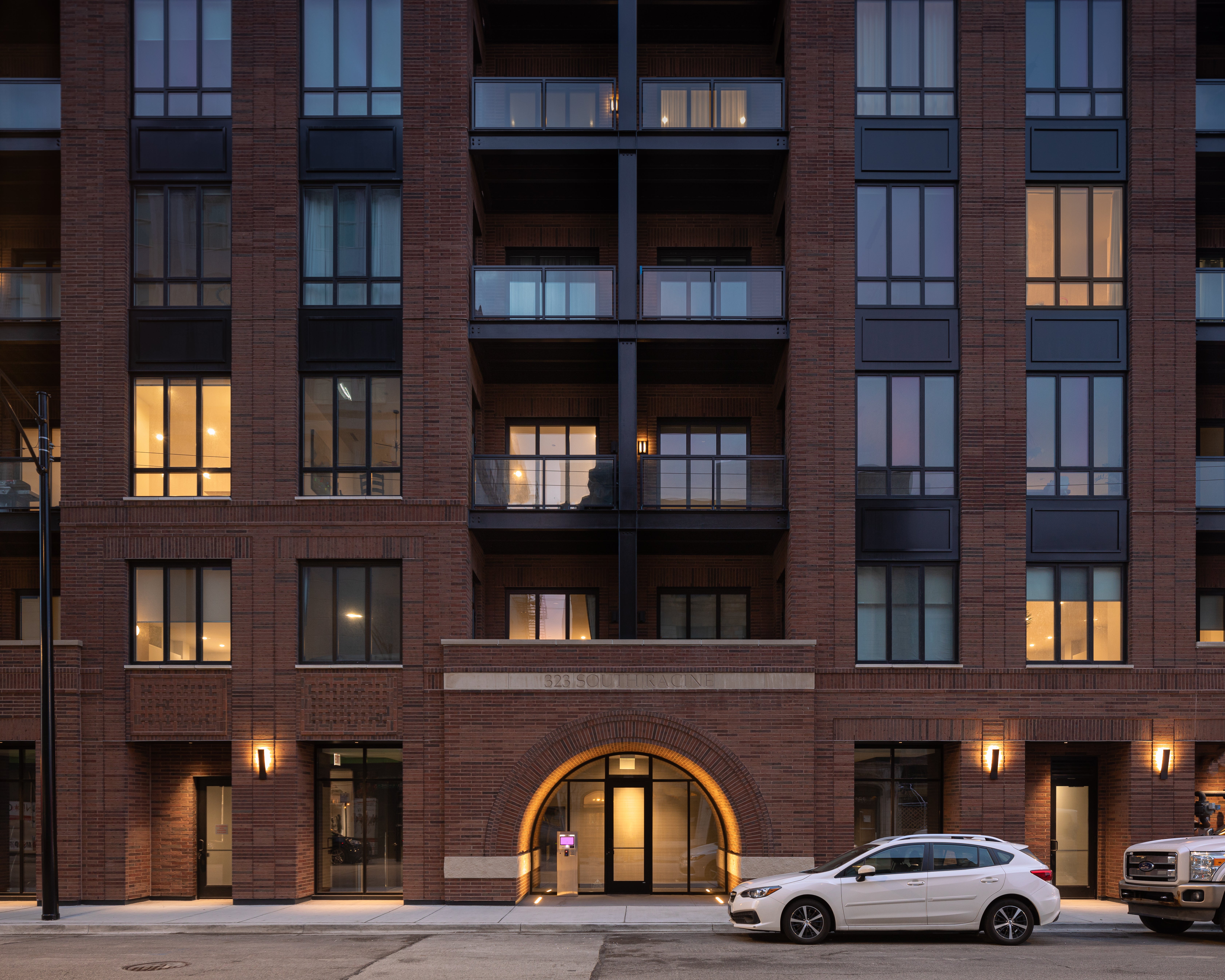
CA6 condominium building
It’s not uncommon for structural steel to be used redundantly in scenarios where masonry could be self-supporting. James Ioriatti, President of BAC signatory contractor Masonry Systems, Inc, who was awarded the masonry on the project, found that to be the case with the original design of the arches at CA6. The initial project drawings called for a concealed steel lintel to support the masonry veneer. He knew there was a better way to build them.
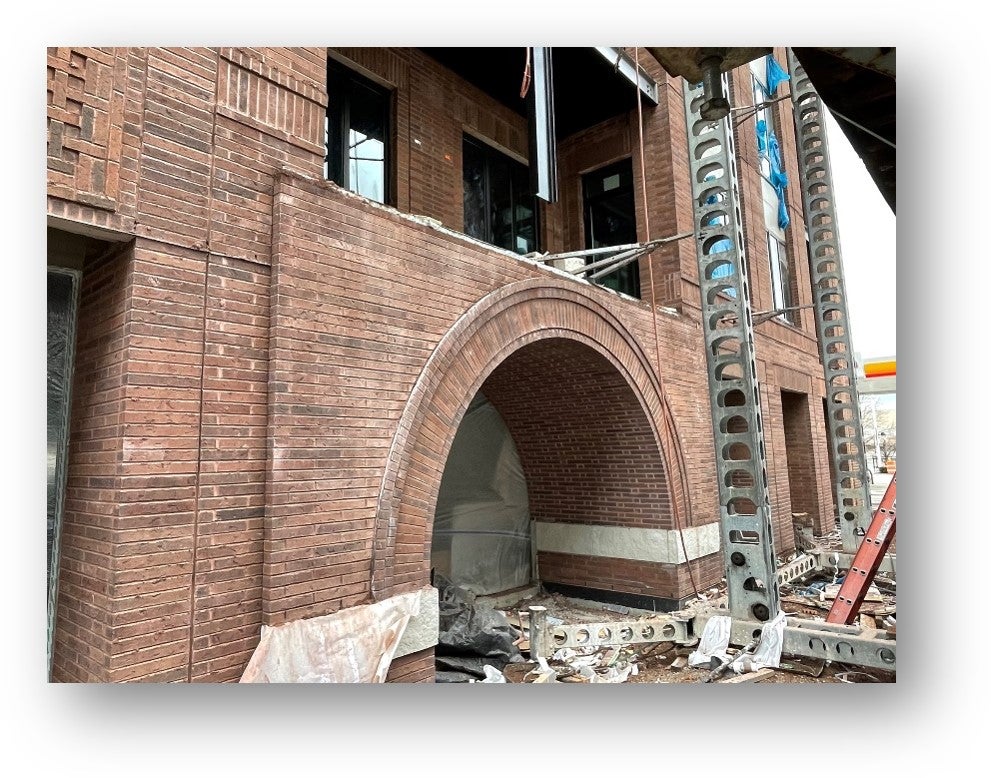 “The project owner believed the arches gave the building its character” and was committed to keeping them, said Ioriatti, who negotiated his company’s masonry contract during the design stage. “Usually, I’ll work together [with the owner and project team] on a masonry project to find ways to make the project more efficient. I knew the steel support system on the arches was going to be very costly and that it was unneeded.” Ioriatti proposed they instead build true self-supporting masonry arches. The project team agreed, so long as he could prove it would work.
“The project owner believed the arches gave the building its character” and was committed to keeping them, said Ioriatti, who negotiated his company’s masonry contract during the design stage. “Usually, I’ll work together [with the owner and project team] on a masonry project to find ways to make the project more efficient. I knew the steel support system on the arches was going to be very costly and that it was unneeded.” Ioriatti proposed they instead build true self-supporting masonry arches. The project team agreed, so long as he could prove it would work.
That’s when he reached out to IMI, who connected him with engineering services through the Chicago Structural Masonry Coalition. Together, they redesigned the arches and advised the engineer of record to get the new system approved.
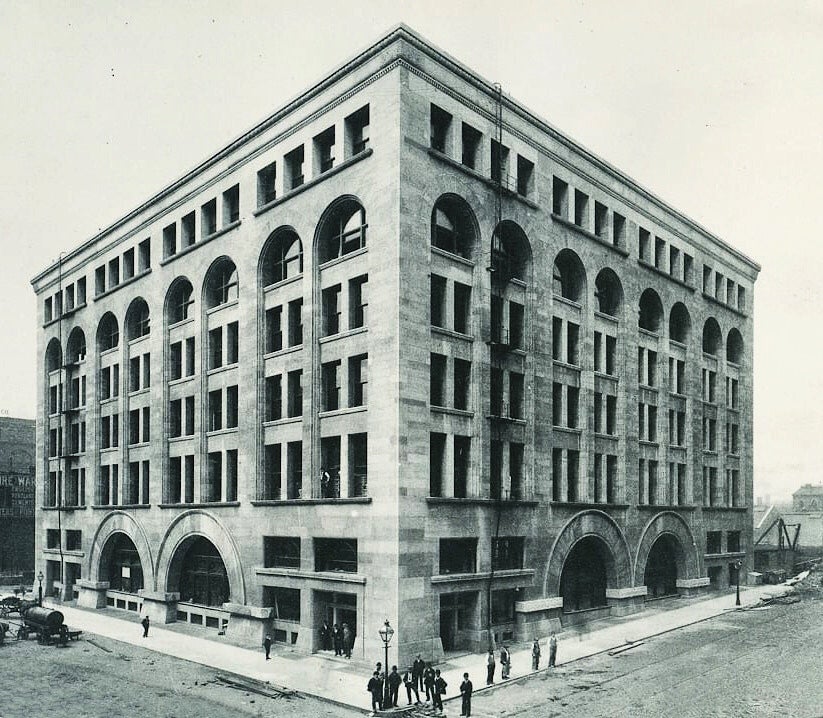
Walker Warehouse, the inspiration for the arches.
The crew at Masonry Systems, Inc., quickly got to work modifying wood barrel trusses, which were used to temporarily support the brickwork until the arch could withstand its own weight. The redesigned system consisted of “a front and rear wall which were connected to each other by a series of bond beams as we climbed the barrel,” Ioriatti explained. In the end, “all of our hard work paid off. Everything went off without a hitch.” In fact, Ioriatti believes the owner realized additional cost savings since the 8-inch masonry wall was sufficient to support the storefront without the addition of a steel stud wall.
“More and more architecture and engineering firms are seeking the input of expert bricklayers and masonry contractors to ensure their designs are being built in the most efficient and effective way,” Diqui added.
As architects continue to explore aesthetic and innovation masonry applications, the demand remains high for skilled BAC craftworkers who can bring their vision to life.
Besides the striking arches at CA6, the project also features interesting brick detailing, like inset and projecting soldier courses, sailor and header courses framing window openings, and complex basketweave patterns that add interest to the façade at ground level.
BAC Administrative District Council 1 of Illinois members’ skill shined in the execution of the intricate arches and brickwork at CA6 Condominium. The result is a beautiful new masonry building that’s beloved by the community.
